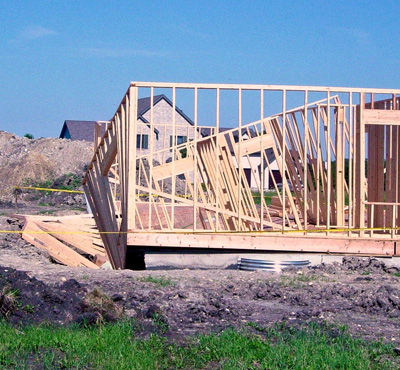Architecture • Engineering • Planning • Forensic Services
- Preservation + Restoration
- Residential
- Forensics + Litigation Support
- COMMERCIAL
- PUBLIC
- Recreation
- Special Projects
- CHICAGO PORCH COLLAPSE
- CHICAGO APARTMENT PORCH ACCIDENT
- CHICAGO NIGHTCLUB DISASTER
- FOUNDATION WALL COLLAPSE
On July 15, 2003, while a sub-contractor was backfilling earth around a residence under construction in Morris, Illinois, the entire concrete foundation wall collapsed inward into the basement area. The collapse encompassed the entire length of the 9'-0 " high south wall for a distance of approximately 62'-0" and resulted in severe cracking of the adjoining east wall and partial collapse of the 1st floor framing subfloor and several wood stud walls set onto the 1st floor deck.
Accounts of the event indicated that backfilling had been delayed for several weeks due to considerable rainfall after the foundation formwork had been stripped and the 1st floor framed. In addition, a severe rainfall during the previous night resulted in additional water alongside the foundation wall. It was known that the excavator was endeavoring to "push" the collected water to one end of the excavation and then displace it with earth fill rather than removing it prior to the backfilling operation.
Ten days after the accident, we inspected the exterior of the remaining construction and the basement areas below the collapsed deck and adjacent to the overturned foundation wall, as well as the construction drawings for the new home and test results for the concrete used in the wall.
Based upon our analysis and review of site and documents, we found that that:
• The backfilling operations should never have been conducted given the extreme saturation of the soil that had imposed a much larger horizontal force upon the wall than might have occurred with a dry or well-drained soil.
• The impact of the soil being pushed into the excavation plus the weight of the saturated soil and the added machinery load moving along the wall resulted in a horizontal force that caused very large shear and bending forces in the wall
• The concrete foundation wall was inadequately reinforced at the corners and around openings and could not resist the large imposed loads.
• The foundation wall had been increased in height and length by the builder, but with only an increase in thickness and without any engineering analysis of this change and without the addition of any horizontal and vertical reinforcement.
• The concrete used was weaker than the minimal strength for such an application.
• The excessive loads caused both shear and tension failure in the inadequately designed and constructed wall that progressed from initial failure at the corners to the subsequent overturning and displacement of the entire foundation wall.
• The presence of the wood framing and deck may have slowed or somewhat resisted this horizontal collapse, but the extreme loads and the sudden collapse as the weak concrete failed could not be resisted by either the nails or the entire deck diaphragm.
Our report and detailed findings and analyses resulted in initial decision by the builder's insurer to have the entire structure demolished and to pay for reconstruction. We were also engaged to appear in an expert witness capacity involving subsequent legal action between the builder, contractor, excavator, concrete contractor and their various insurers.







